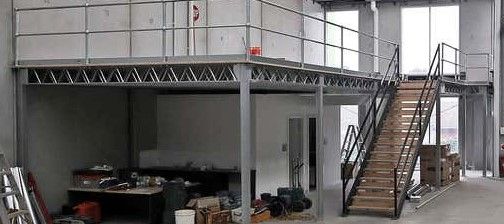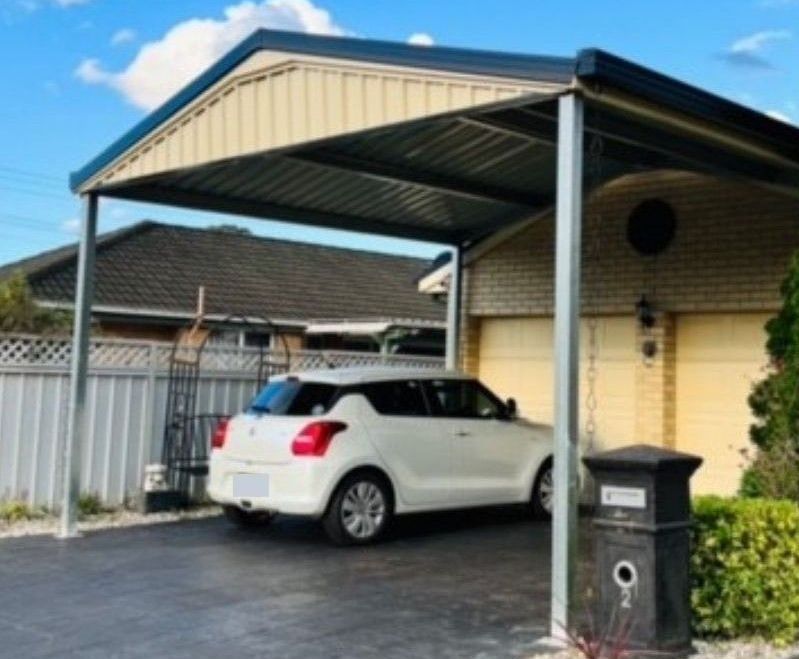Mezzanine floors and Mezzanine Floor Kits
Information to design your mezzanine level

Mezzanine floors and mezzanine floor kits can save you the cost of moving your premises for additional space. Mezzanine floors are built to support storage, offices, and even living spaces. They can be in sheds, warehouses and commercial buildings, apartment complexes, and more. Mezzanines allow you to add to the square meterage of your premises by creating a floor above the main level. You can choose the type of mezzanine that works best for your space.
Mezzanine floors and Mezzanine Floor Kits by Professional Choice Sheds
Professional Choice Mezzanines give you all the components for building your mezzanine floor. They are available as a fully certified to Australian Standards floor system to help with home and industrial needs like storage, work platforms and more. State-of-the-art engineering plans make Professional Choice mezzanine floors a simple DIY project which can save you thousands of dollars. The plans come with Q-Reader codes for each joint, so if you get stuck, scan with your phone and be taken directly to a YouTube video. The mezzanines can be supplied to support various weights and are designed to your exact requirements. Steps and guardrails can be supplied with your mezzanine floor kit or you can source these elsewhere.
Mezzanine floors and Mezzanine Floor Kits can be multi-level.
Mezzanines can be multi-level floors built on top of the existing floor of the building. A mezzanine floor is typically used for office space, extra storage space, or a work platform to accommodate more workers in restricted areas. If the height of the existing building allows, a mezzanine floor can be designed to sit on top of another mezzanine floor.
Recently we supplied a mezzanine to be added to an apartment in an old converted warehouse. This has become an additional loft bedroom making a large 3-bedroom unit in the city. They can also be designed for balconies, and office/study mezzanine levels.
Any type of use for a new Mezzanine level
Our Mezzanine flooring options span the spectrum of applications. From creating storage space to creating working platforms and office mezzanine floors, our industrial-grade steel mezzanine offers an inexpensive solution for you. The state-of-the-art instructions supplied with each kit make this platform that can be built in almost any space or area of a building an easy DIY installation. Problems in installing are easily fixed simply by using the Q-Reader with your mobile phone which takes you to a YouTube video. Why not use that expensive space between an upper floor and a lower floor and put it to good use?
Choosing a Mezzanine floor.
The first step is to ensure you have the roof clearance height to add an extra floor. Once this is established, measure out the area you wish to add the new floor too. Measure the width and height of the floor space. Do not measure wall-to-wall as in most cases, the new mezzanine will have to sit on the floor. It’s always best to have your mezzanine free-standing if possible but a structural wall can be used for support. This is quite easily designed if you have a wall capable of taking the weight.
The bearers can be supplied “in Plane” or “joist over bearers”. We would normally recommend ”in plane” which is usually just a few dollars more expensive but gives a better, ‘cleaner’, finished product.
You have a choice of having the joists centred at 450mm or 600mm. Most customers will choose to use less steel and opt for the 600mm joist spacing which will also cost slightly less as there is not as much steel supplied. While the bigger spacing is less expensive you will need to use the more expensive equivalent of the stronger Red Tongue particle board. With a 450mm joist spacing, a less expensive equivalent of yellow tongue can be used to span the smaller gap. There is very little difference in the finished price between a 600mm joist spacing and a 450mm joist spacing as what you save in steel is normally spent on more expensive flooring.
Mezzanine Footing Brackets – Mezzanine Load Ratings
It is unusual, unless it is a new build, to have the legs cast in. This is also a very permanent install to cement in the legs. Base plates on the legs are the most common request from customers but leg brackets, which are slightly less expensive, can also be used.
Think about the use of the space underneath your mezzanine as this will determine the best configuration for the structure. The least expensive option is to accept the simplest design where the leg position is not a major issue. A wide-span format is often requested but if a vehicle or forklift is to be parked underneath, it's best to go for a slightly more expensive Deep span option.
Consider the use of the new mezzanine and the strength you may need. Any mezzanine can be supplied with a light, medium or heavy load rating. A ‘medium’ load rating of 3kpa is our recommendation for most purposes.
Mezzanine Floor Kit Safety
Professional Choice Mezzanines can be supplied with stairs and handrails. All stairs and handrails are custom-made for each job using only the highest quality Australian Steel. We are happy to supply quotes on these items but they can be substituted with inferior, cheaper options. These are available through your local big-box Hardware Stores.
Needing Help on your new mezzanine level?
We are experts in designing mezzanine floors. Why not drop Professional Choice Sheds a line with what you require? We will get back to you with a free proposal and quote. If you just wish to have a chat about your new project, we will be happy to assist by phone.
Unsure on where to start?
Contact us for free professional advice today!
If you already have a quote for your new steel building, we strongly recommend that you check the engineering here at this independent site shedhealthtest.com.au.
Unless its Professional Choice®, you will almost certainly find that your choice is not up to Australian standards.
Contact us
PROFESSIONAL CHOICE® IS 100% AUSTRALIAN MATERIALS AND AUSTRALIAN MADE IN YOUR LOCAL CITY
Sheds and Carports – Sydney; Sheds and Carports – Melbourne; Sheds and Carports – Brisbane; Sheds and Carports – Adelaide; Sheds and Carports – Perth; Sheds and Carports FNQ; Sheds and Carports – Townsville; Sheds and Carports – Rockhampton; Sheds and Carports – Newcastle; Sheds and Carports – Wollongong; Sheds and Carports – Dandenong.
Contact Professional Choice Sheds
For general enquiries or if you would like more information on our products, please contact us at:
PO Box 876 Drummoyne NSW 1470
P: 1300-851038
Email: info@pcsheds.com.au
Work Hours
- Mon - Fri
- -
- Saturday
- -
- Sunday
- Closed


